100th Issue: Shelf Space
Celebrating a milestone with beautifully designed libraries

Hi everyone,
Longtime readers know I’m a library devotee. I recently interviewed the architect of a great new Toronto branch library and lamented the cyberattacks on libraries’ digital systems. I’m partway through visiting all 100 branches in my local system. So, for the 100th issue of Frontier Magazine, I’m indulging a bit and sharing recently built libraries around the world—think of it as the weekly “buildings that caught my eye” on steroids.
Given that we’ve hit this nice round number, please consider a few things that will help Frontier Magazine reach the next one: signing up for a paid subscription (smash a green button here) or sharing FM with someone who might enjoy it.
Barring that, hit reply and say “hi” or visit your local library.
Curiosity will save us,
Brian
🔗 Good links
- 🏗️🇮🇩 Apropos our recent issue on Egypt’s New Administrative Capital, here’s a related Bloomberg report: “Indonesia’s new jungle capital is a work in progress” (archive link)
- 🏗️🗽 “The presence of the holdouts, however, only underscores the vastness of the reinvention all around them.” Karrie Jacobs on Gowanus, Brooklyn.
- 🏗️🇳🇱 Lunch break: a 15-minute video on The Houthavens, a built-from-scratch neighborhood in Amsterdam
- 🏘️📚 Colin Marshall on How Buildings Learn: It “expresses a highly appealing kind of methodical, incremental pragmatism, one I associate with an America yet to be infested with subdivision-developers and house-flippers”
- 🤳🏻📚 “Digital Public Library of America and Independent Publishers Group have partnered to rewrite the future of providing ebooks to benefit libraries, authors and readers alike”
Shelf Appeal
This week’s selection was inspired by Chris van Uffelen’s Buildings for Books (Braun; buy in the US or Canada), a coffee-table book surveying contemporary library design. (Appropriately enough, I had checked it out from the library.) But the choices below extend beyond that book’s contents to include others that have caught my eye in recent years.
Zikawei Library, Shanghai (designed by David Chipperfield Architects and Wutopia Lab, completed 2023)
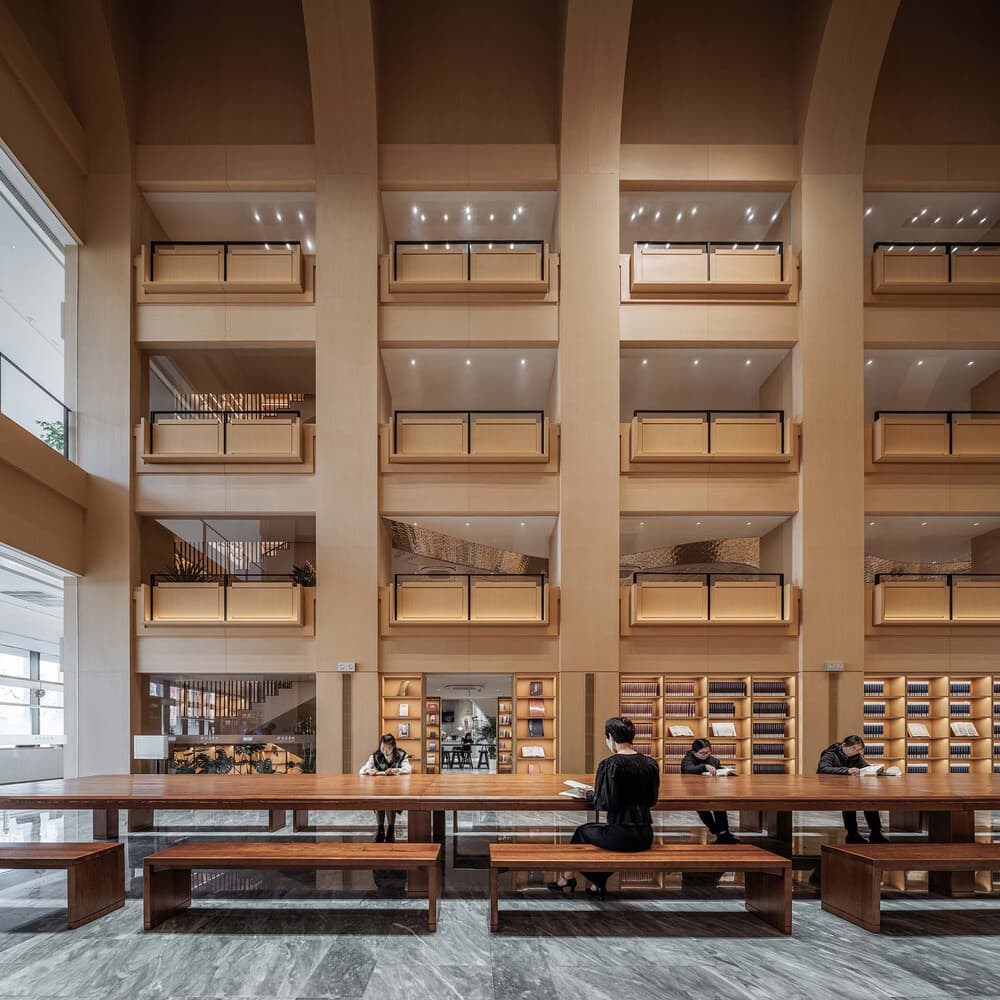
This building, facing onto a public square in Shanghai’s Zikawei district, has an unusual story. David Chipperfield Architects received the commission to design a bookstore here in 2013. But, according to the case study of interior designers Wutopia Lab, two investors backed out mid-project and (I think) the building was given over to the city, which chose to use it as a library.
Together DCA and Wutopia Lab have created a lovely structure, with a thirty-meter-long table proceeding from near the front entrance toward a pagoda borrowed from the Tou-Se-We Museum. This triple-height atrium space is lined on both sides with balconies and, behind it, the shelves and other functional spaces.
Learn more on David Chipperfield’s or Wutopia’s project pages. Wutopia has designed many bookstores and libraries throughout China. (I shared its Shanghai Book City store in an earlier issue.)
CIVAC Linear Park, Jiutepec, Mexico (designed by Rozana Montiel, completed 2022)
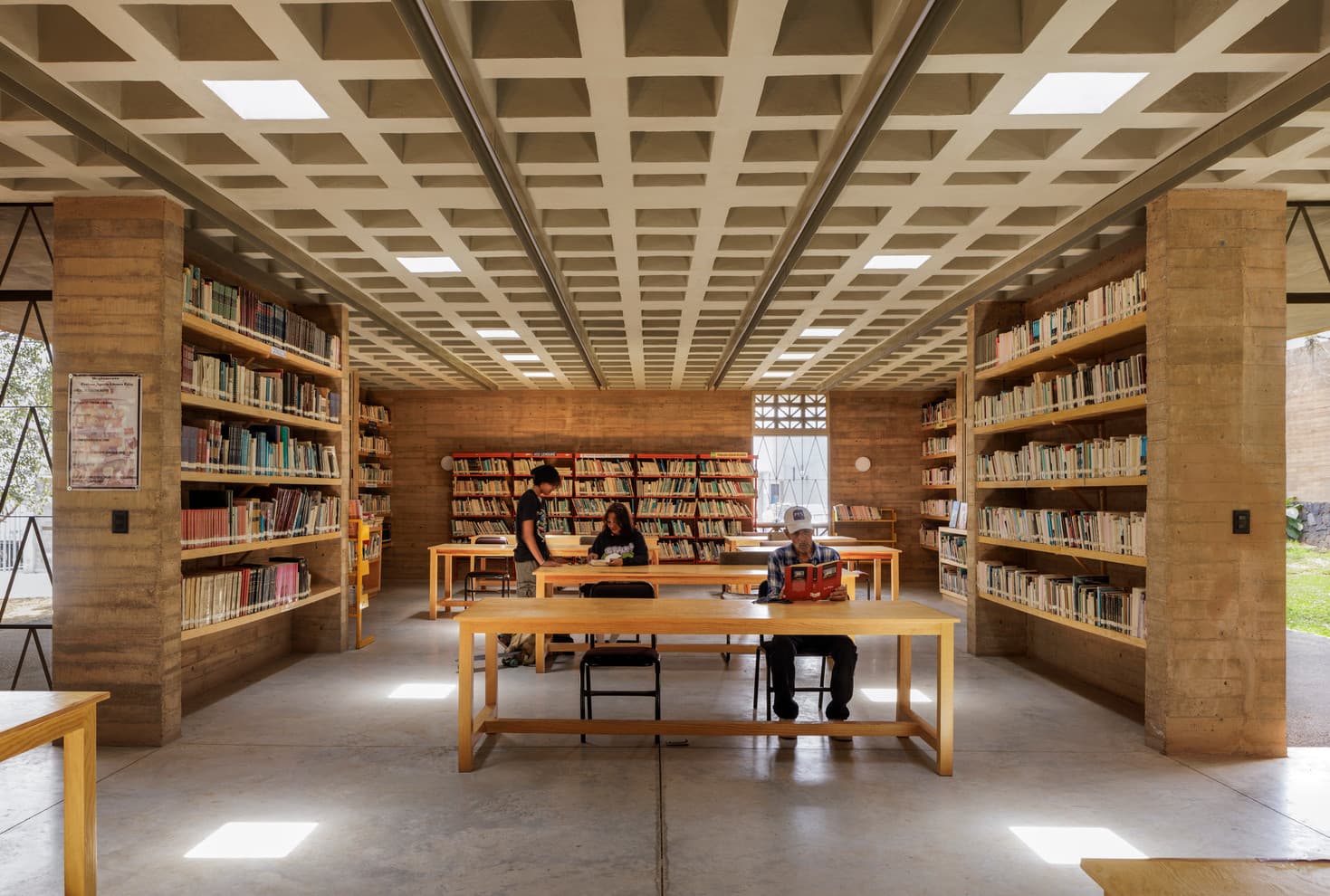
This library is integrated into a remarkable, kilometer-long public park that softens the border between residential and industrial districts in this small city about two hours south of Mexico’s capital. Co-locating the library with municipal services, shaded spaces, playgrounds, and a skate park brings more patrons into its orbit.
Learn more on Rozana Montiel’s website or on the Mies Crown Hall Americas Prize website.
Not Just Library, Taipei (designed by JC Architecture and Motif Planning & Design, completed 2020)
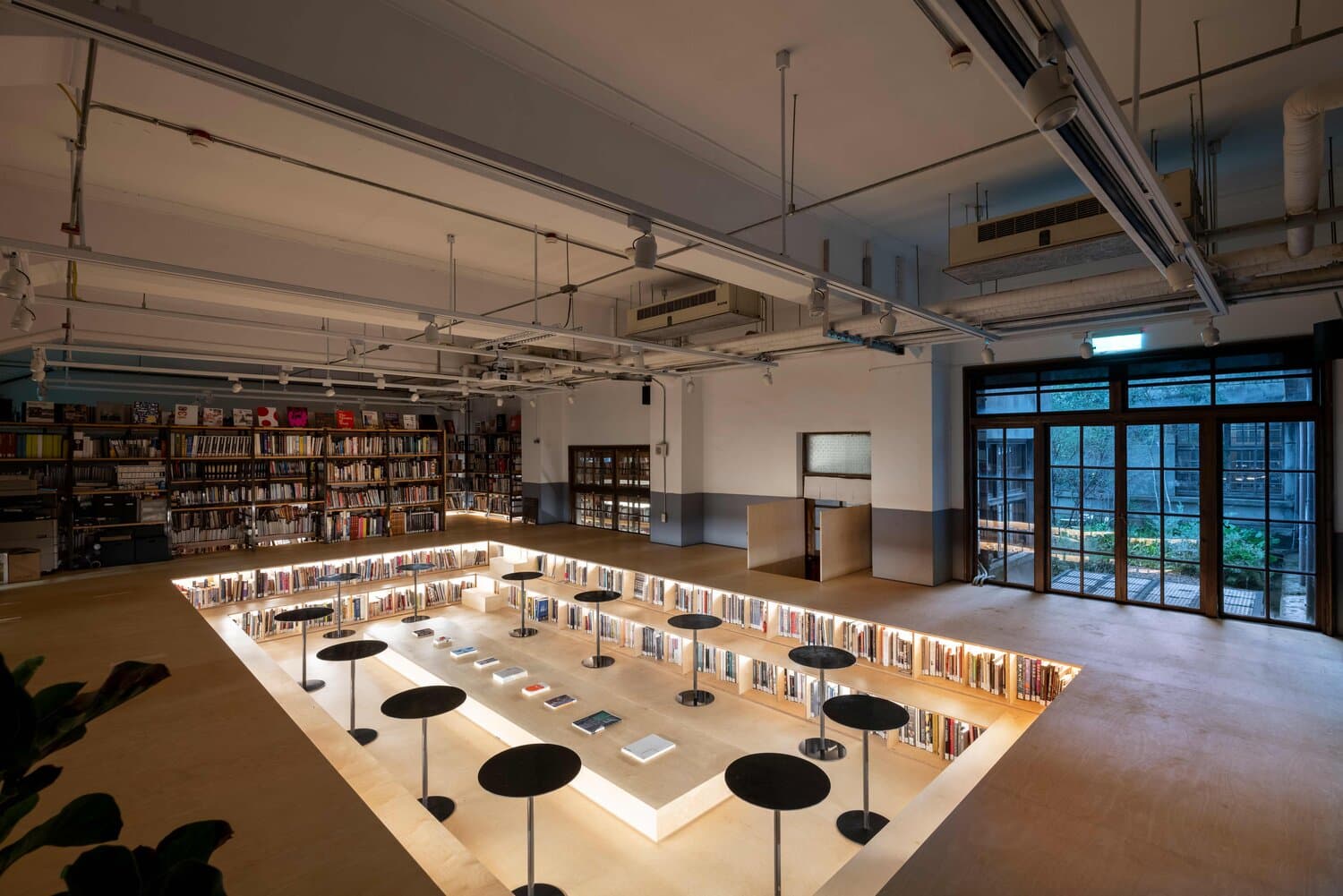
This adaptive-reuse project turns the bathhouse used by female employees of a tobacco factory into a multipurpose venue that emphasizes the sensory impression books can give. The eight-decade-old factory’s courtyard has been spruced up with a garden, while much of the original interior—bare concrete, mass-produced tiles—gives the space added drama.
Learn more on JC Architecture’s website.
Martin Luther King, Jr. Library, Washington, DC (designed by Mecanoo, completed 2020)
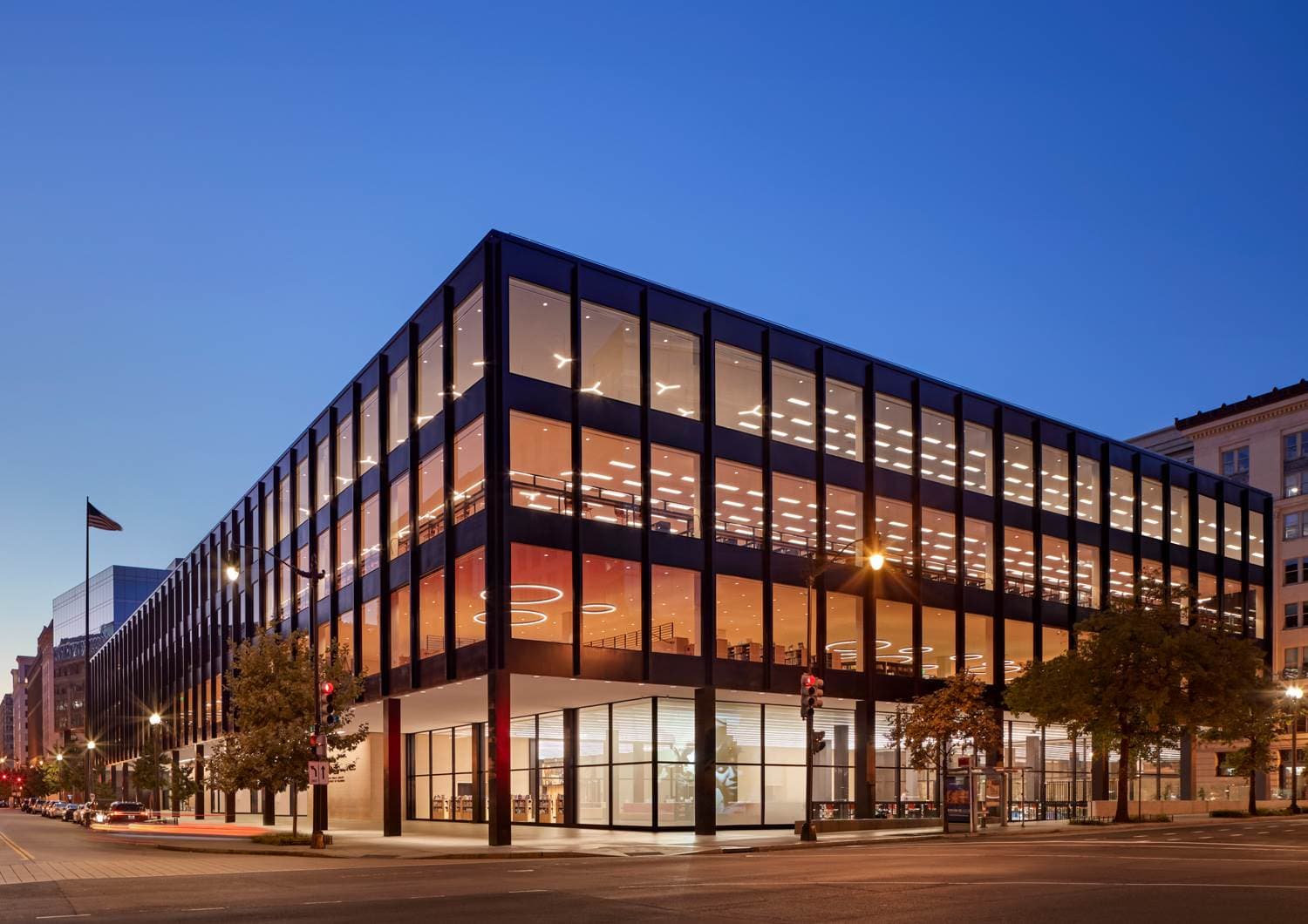
Mecanoo unveiled library renovations in New York and Washington, DC at just about the same time, and I think I prefer this one. It treats the only library designed by Mies van der Rohe with incredible sensitivity, adding numerous functions on a lower level that had not previously been public, burnishing the rest of the building, and dropping a 291-seat auditorium on the rooftop, where it nestles in among garden plantings.
Learn more on Mecanoo’s website.
Pélissanne Media Library, Pélissanne, France (designed by Dominique Coulon & associés, completed 2020)
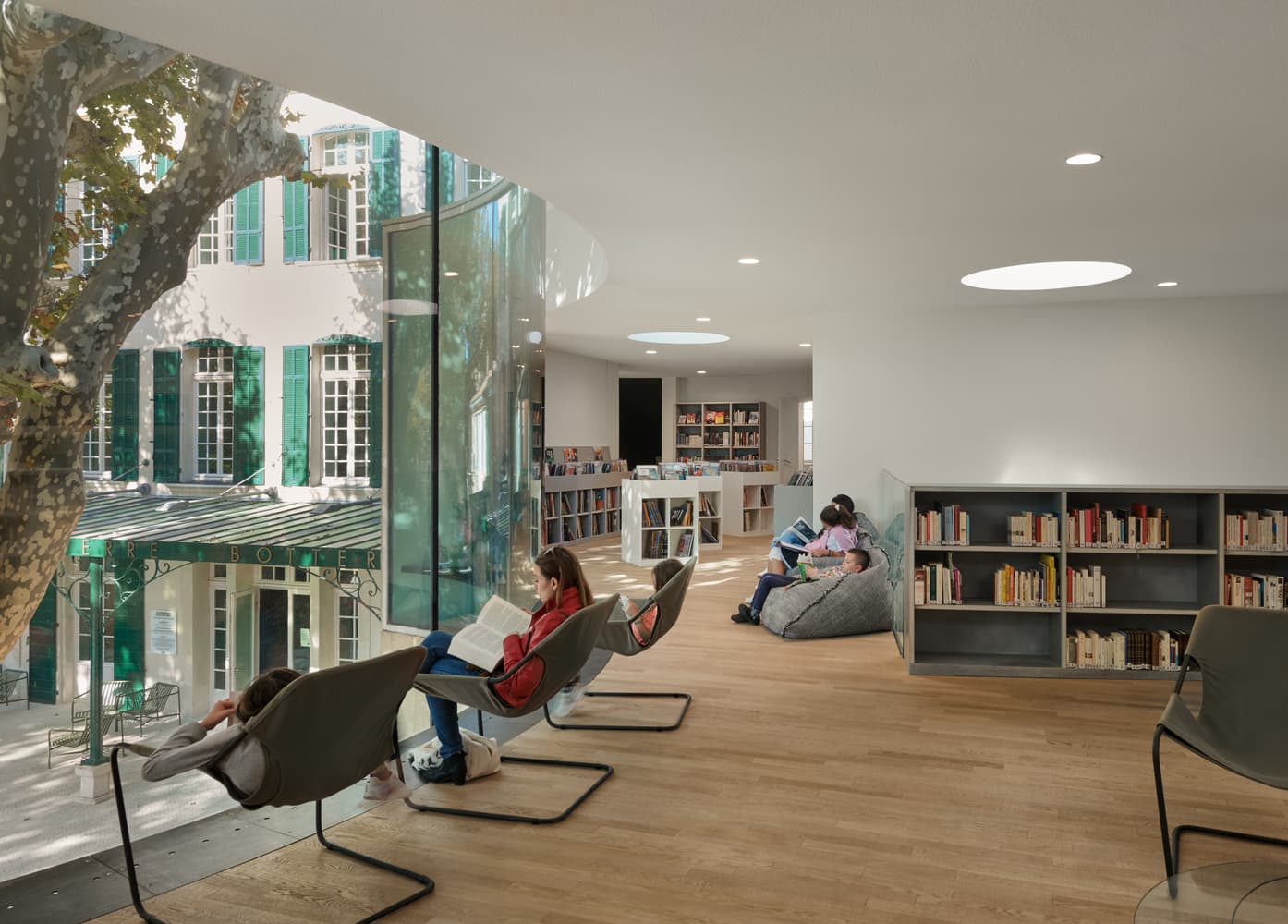
This project updates and adds an extension to a grand seventeenth-century residence. In contrasting old and new, it also contrasts fixed and flexible: the new structure is largely open-plan, with shelves on wheels, giving libraries the ability to program events the original structure would not allow. The building’s grounds have been converted into a public park with a footpath that leads directly to the town’s administrative hall.
Learn more on Dominique Coulon’s website.
Mariam’s Library, Mwanyany, Tanzania (designed by Parallel Studio, completed 2024)
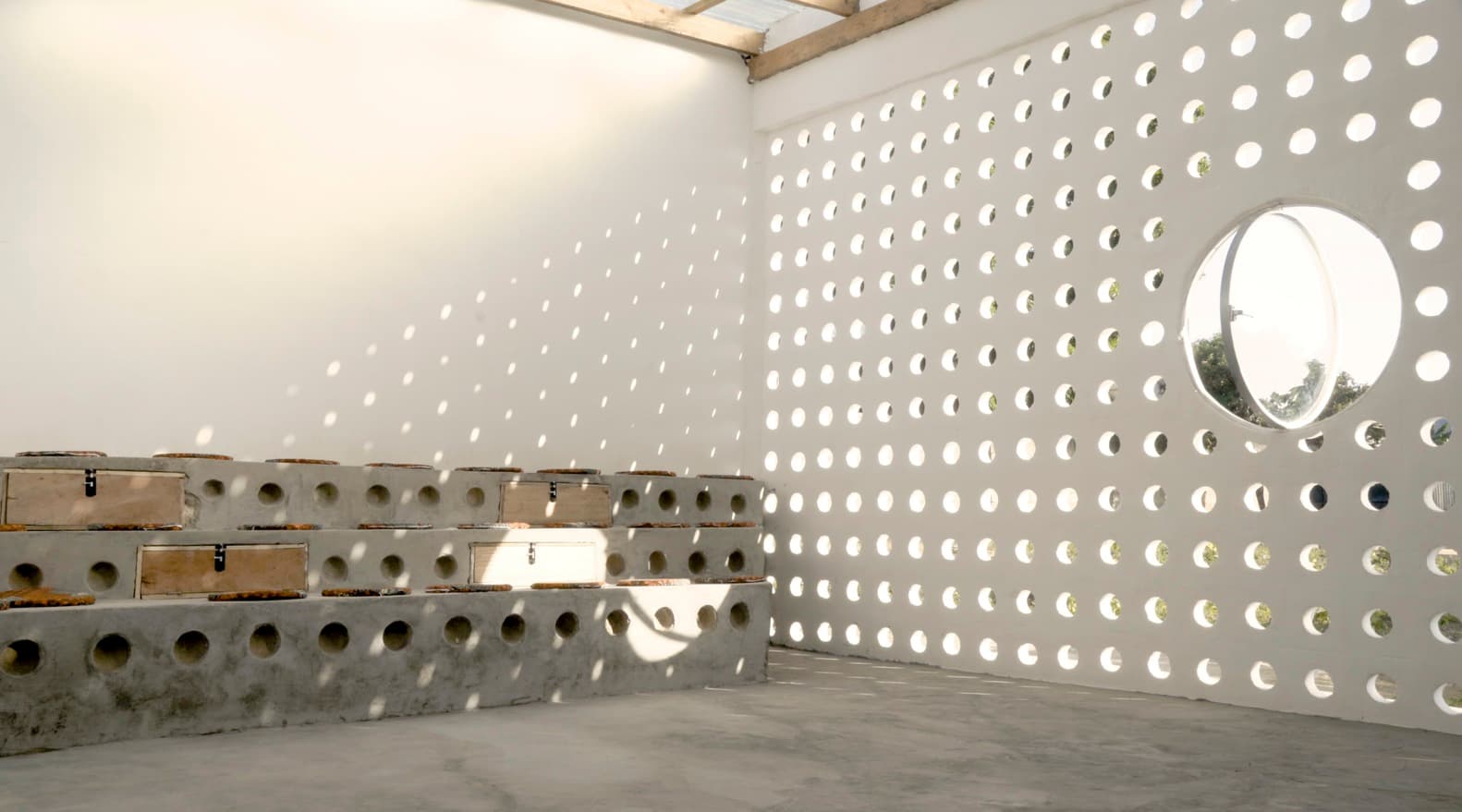
Serving both a local school and its broader community, this small structure was designed and built in just over a month. It blends local architectural traditions and building methods with the Kuwait-based studio’s more modern aesthetic. And by using stepped, stadium-style seating for the reading area, the building can double as a space for community meetings and performances.
Learn more on Parallel Studio’s website.
Ogre Central Library, Ogre, Latvia (designed by PBR Architects Bureau, completed 2021)
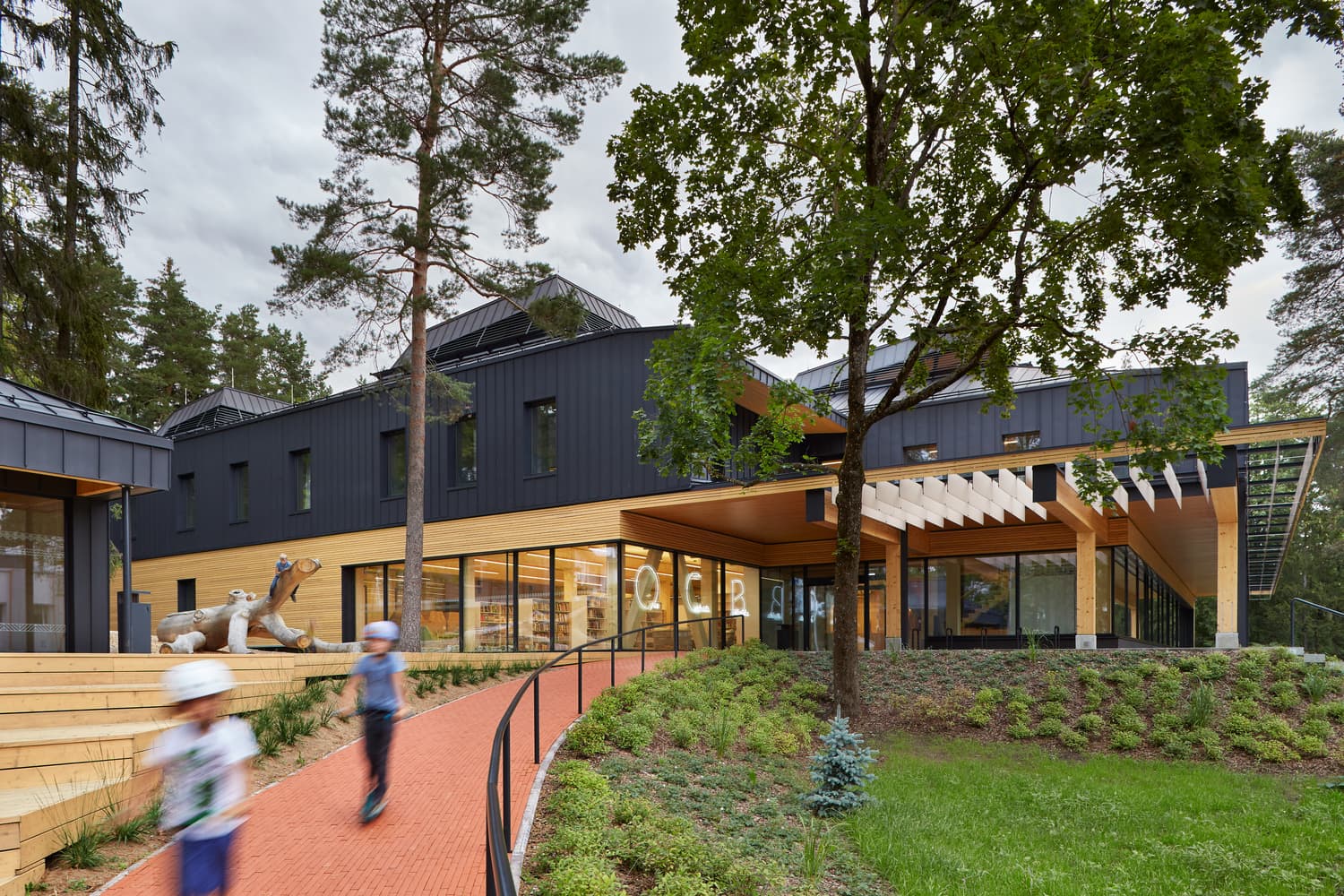
This library, built to Passive House standards, is located in a resort town on the Daugava River half an hour outside Riga, Latvia’s capital. Characteristic of the area’s wooden summer houses, the building’s wood and zinc cladding offers a muted presence behind mature trees that were preserved during construction. Like many modern libraries, it’s a multipurpose space, though one of its uses—as a wedding-registry office and ceremonial hall—is quite unusual. Though largely open, on the second floor visitors can perch on the windows’ deep frames and draw curtains to create private spaces overlooking the surrounding woodland.
Learn more on the FOLD website.
The Library at Stranbridge Mill, Wimbourne, UK (designed by Crawshaw Architects, completed 2021)
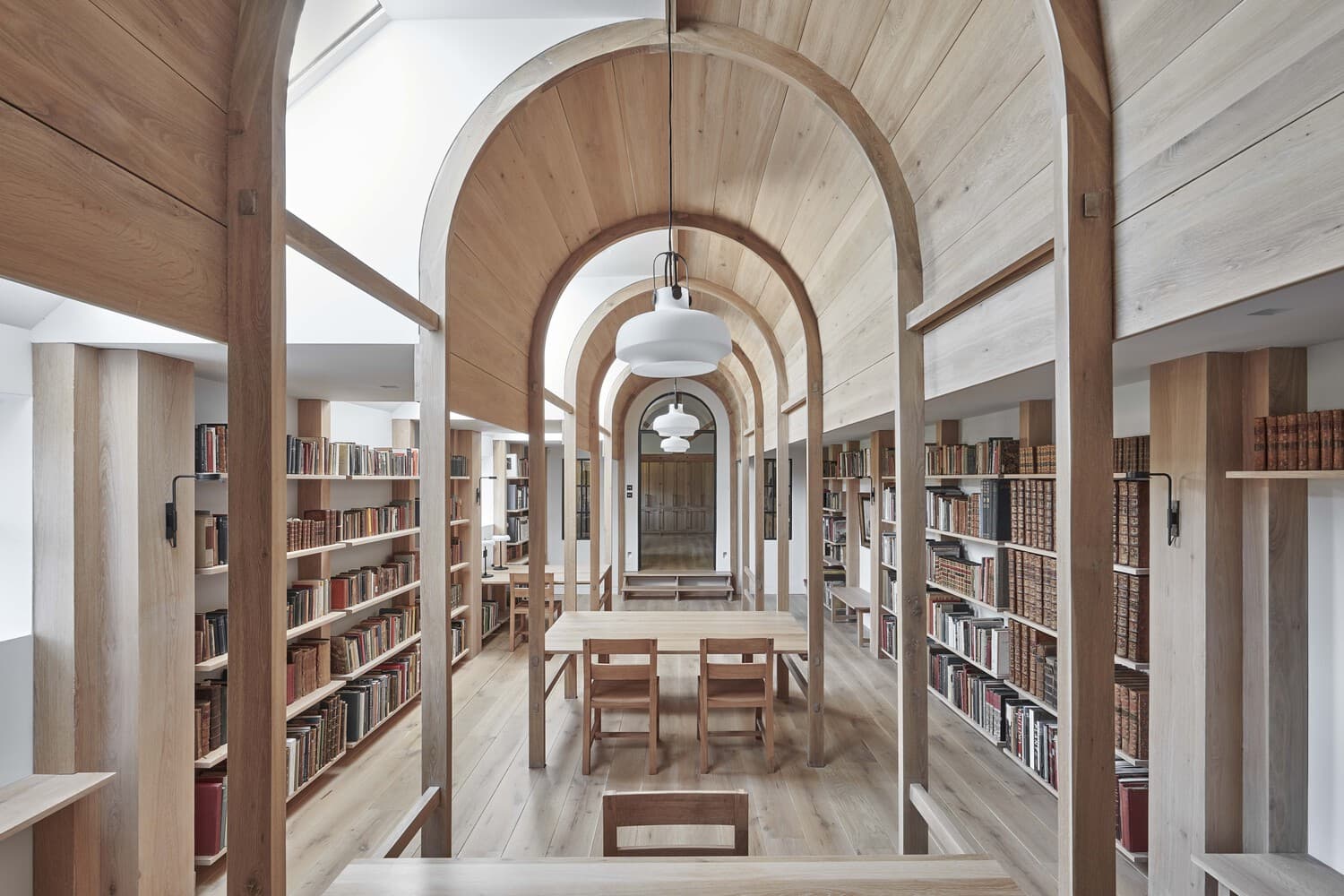
This private library, part of a mill complex that includes formal gardens and a residence, was all over the internet when it was completed in 2021. Did you see it, too? Originally a cow shed and later used for farm storage, the building’s new design, with its unvarnished oak, deliberately recalls classical precedents like the Long Room at Trinity College in Dublin.
Learn more at the Crawshaw Architects website.
Open Library, Ljubljana (designed by ARP Studio, completed 2022)
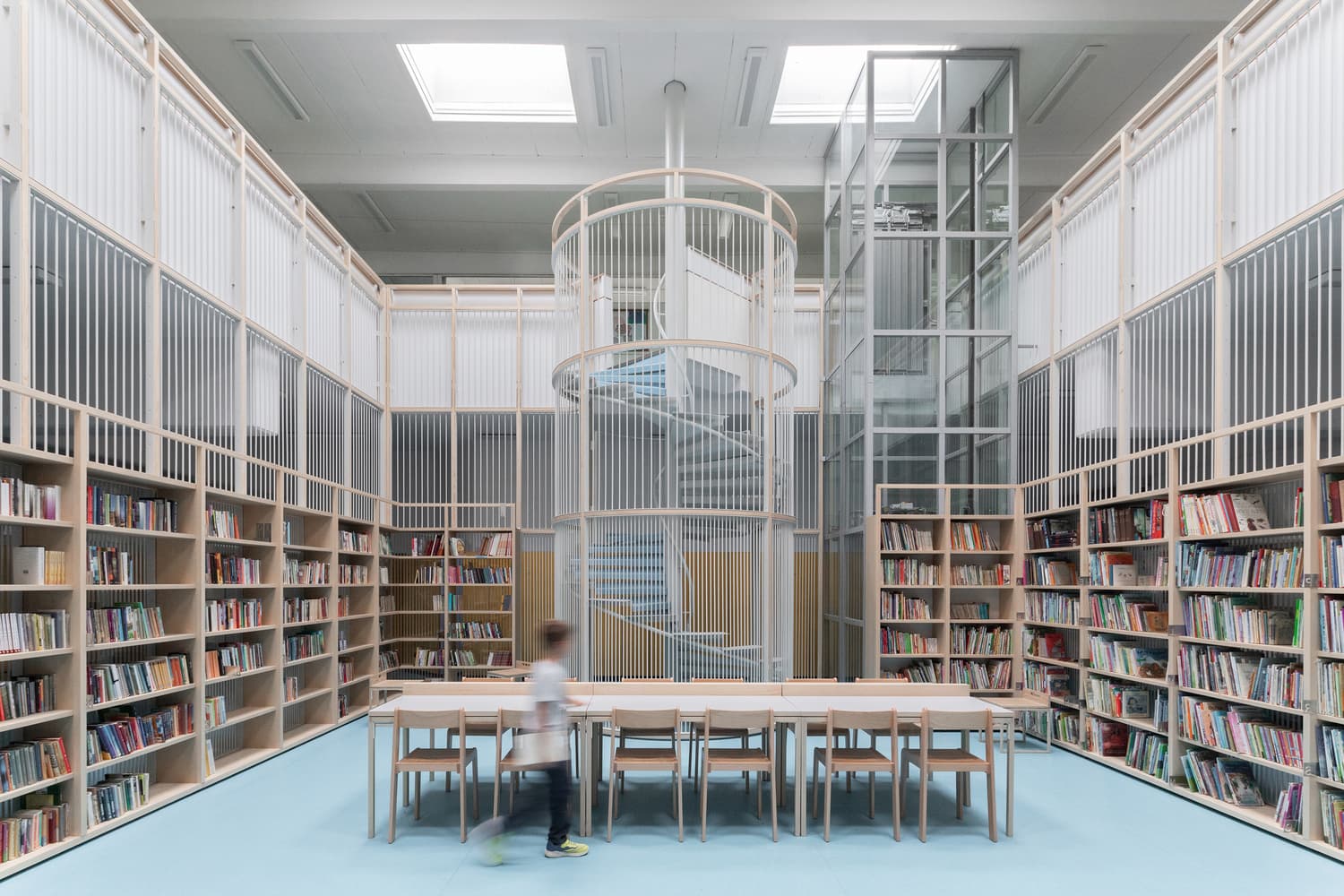
The Vič Primary School in Ljubljana was seeing increased enrollment, so turned to ARP Studio to design a new classroom for a double-height common space at the center of its building. Realizing the space wouldn’t be conducive to learning, the designers instead proposed to move the existing library and give its space to the new use. Inserting a thin metal frame into the common area enabled the architects to hang shelves around the room’s edges and leave the middle open for tables—or, when needed, for other purposes. Revealing a previously closed-off spiral staircase adds a touch of drama to this simple, inviting room.
Learn more on the ARP Studio or EU Mies Award websites.






