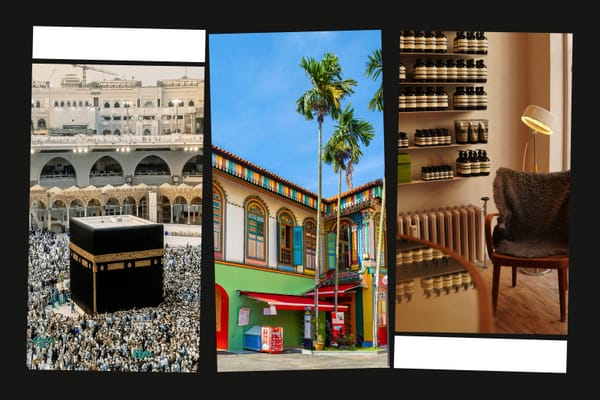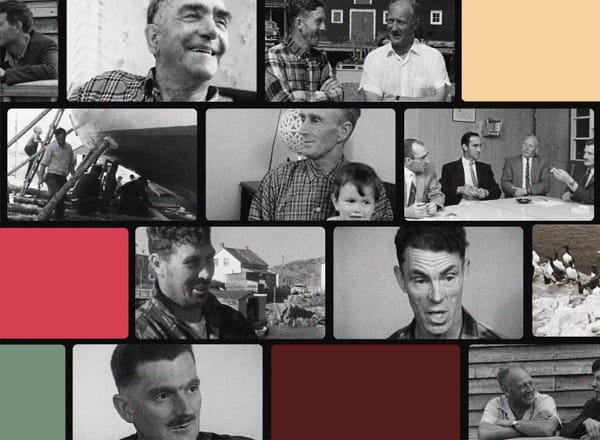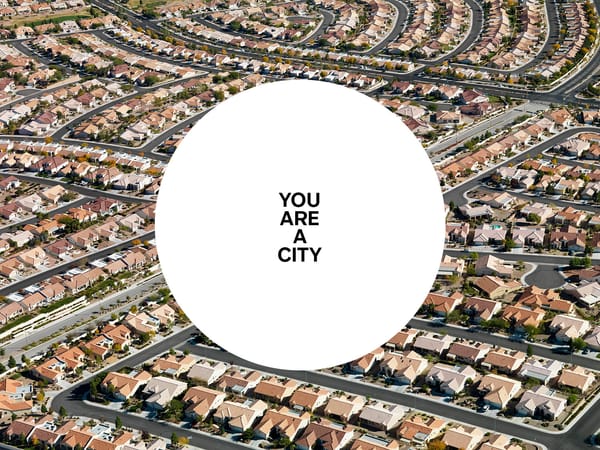The Frontier Interview: Kai B., a resident of Melbourne’s Nightingale Village
Eighteen months in an award-winning urban midrise

Hi everyone,
When it comes to conversations about architecture, most publications—this one included—speak to architects. Designers discuss the constraints and opportunities of a given project, explain aesthetic and functional decisions, and situate a building in its geographical, cultural, and historical contexts.
This week, I wanted to try something different: speaking to someone who lives in an award-winning architect-designed building. Below you’ll find my conversation with Kai, a German designer and writer now living in Melbourne. More specifically, he lives in Nightingale Village, a complex of six buildings designed by six different architects that has received many awards since it opened in 2022. The effort was initiated by Nightingale Housing, a nonprofit that brings together buyers to help build “socially, financially, and environmentally sustainable” buildings.
The project faced challenges, as any complex endeavor does, but it has also provided one of the most nourishing environments Kai has ever lived in.
From my end of the fiber-optic cable to yours,
Brian
PS—Two hours ago, Lloyd Alter, whose new book I reviewed in June, published his own interview about Nightingale Village, with architect Austin Maynard. Alter has additional photos and thoughts about the complex, which he visited in person. Alter also lives in Toronto; a stunning and happy coincidence!
🔗 Good links
- 👀🏘️ Buildings that caught my eye, houses edition: this compact, brick-faced residence by HnP Architects in southern India; this wood and corrugated-metal terrace house in China, by Wonder Architects (which has a fun website); this sustainable house in Mallorca by Ernest Bordoy
- 🌴🏪 “To an extent, the shopping centers Americanized South LA by introducing chains that were ubiquitous across the country.”
- 🎓♻️ Slides from Shannon Mattern’s recent talk applying concepts borrowed from Ivan Illich to creative pedagogy: “The Conviviality Covenant”
- 🚇🔋 “One-third of that powers the trains; the rest provides juice to station amenities and a growing network of EV chargers.” Barcelona is turning subway trains into power stations.
- 🔌🛢️ “While renewables may even be growing in relative terms in relation to fossil fuels, fossil fuel–derived energy is growing in absolute terms.”
- ✏️🎙️ An interview with the exceptional cartoonist Richard McGuire. Strong personal recommendation: check out Here, published a decade ago.
The Frontier Interview: Kai B., a resident of Melbourne’s Nightingale Village
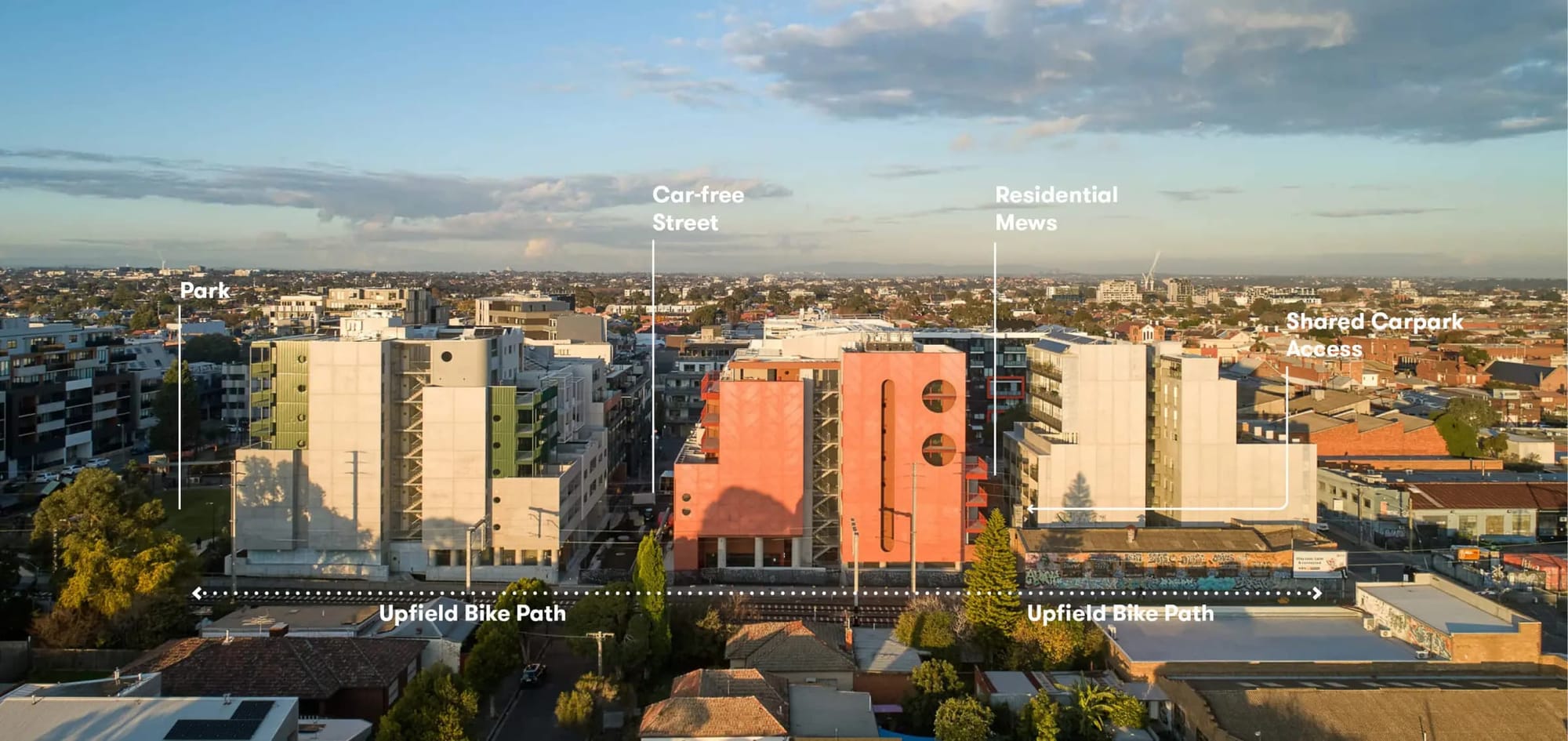
Brian Sholis: I’d like to begin by talking about the neighborhood. Nightingale Village is located about five kilometers north of Melbourne’s central business district. Can you tell me about what the neighborhood was composed of, historically, and how it’s changing today? What kind of context did Nightingale Village join?
Kai B.: Most of Brunswick is in the process of changing from industrial and commercial uses to residential. The process has really accelerated over the past ten years, which may be why parts of the neighborhood can feel like a patchwork. Today it’s one of the most densely populated areas in Melbourne, and yet people who live here are acutely aware that the city, and the state of Victoria, have fallen behind in contributing to the public realm here. (This is in contrast to Sydney, which has rules in place that require developers to use part of their project budgets to improve shared public spaces.) So whether it’s a matter of planting more trees, installing more benches, or even painting more zebra stripes at crossings for pedestrians, Melbourne, and this neighborhood in particular, feels like it’s playing catch-up.
BS: It can feel like indistinguishable, cheaply built towers and a lack of infrastructure—
KB: Yes, absolutely.
BS: I wonder how that’s related to the fact that the number-one age group in this area is 25- to 34-year-olds. Perhaps that population, being somewhat transient, can’t marshal the political power to advocate for itself.
KB: It’s a typical gentrification story, really. A generation ago, Fitzroy and Collingwood, two suburbs slightly closer to the center of the city, went through this same process. And it’s beginning just beyond us to the north, in Coburg.
BS: Zeroing in on the complex itself, it’s two structures facing each other across a street. A typical developer might have put up buildings that mirrored each other, with generic and unchanging fixtures and as much saleable square footage as possible. But Nightingale Village breaks those two plots up into six buildings, each designed by a different architect. How does that change the lived experience of the area?
KB: If I’m not mistaken, a larger developer had plans to create one giant apartment complex on the site. But I think there were objections at the city council, and it was sometime after that when Nightingale discovered the property and pulled together the finances to buy it.
Originally there were seven plots, but the council bought one to create a park. The remaining six are essentially independent buildings, two on the north side of the street and four to the south. While there are a few underlying commonalities to the designs, each firm had the chance to imprint its design vision onto its building.
The result is quite striking; the facades are quite different. My building has a lot of greenery, and brickwork on the balconies. It’s one of the more expressive in the village. Others have a greater emphasis on, and put more budget toward, interior common spaces.
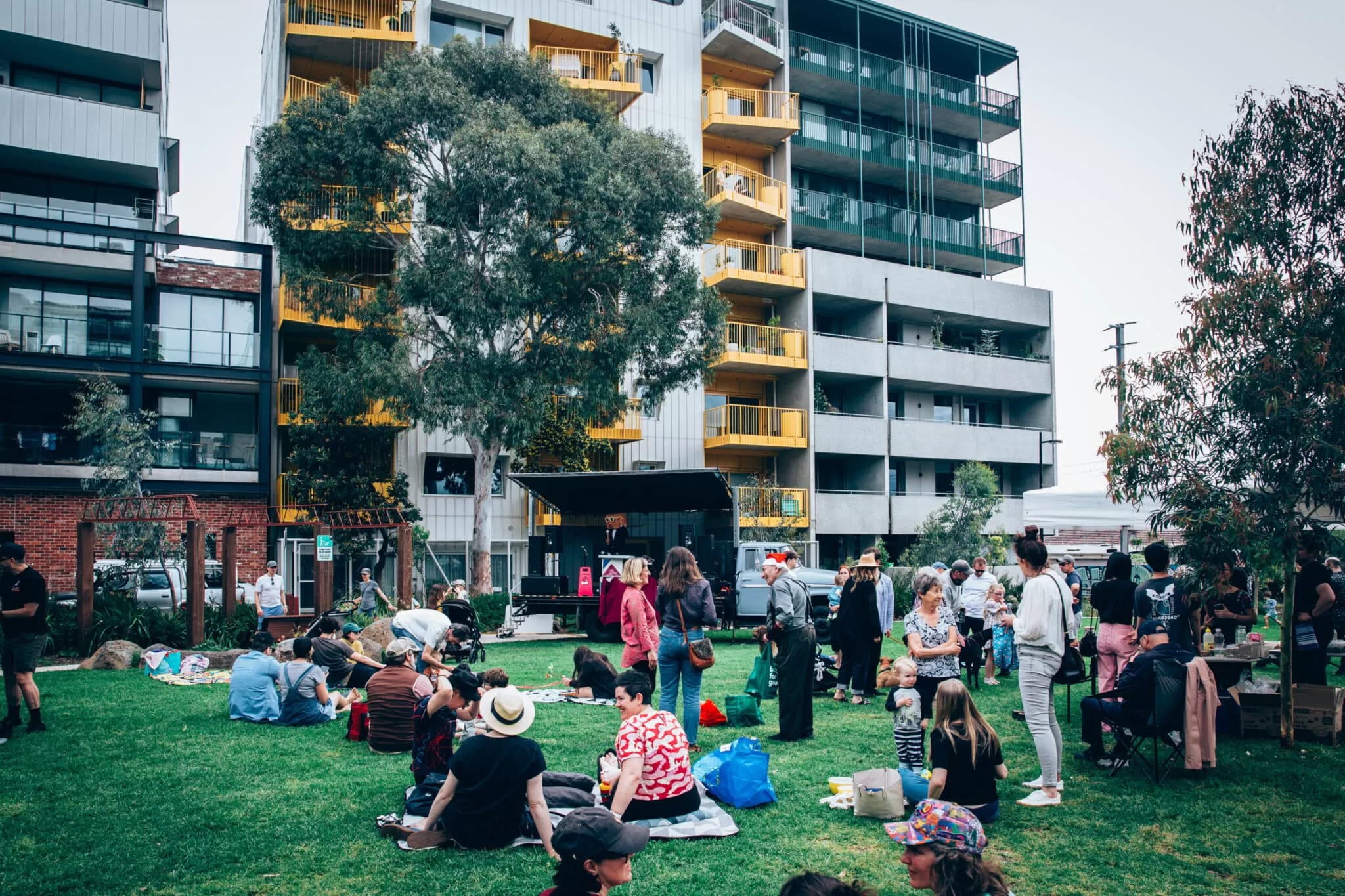
Those differences are key. In fact, when people visit, they aren’t sure where the complex begins and ends because there is another nearby building, completed maybe two or three years before Nightingale Village, that could conceivably be part of the complex.
BS: I’d like to know how something like this gets built. Nightingale acquired the land but, at the time, wasn’t developing its own properties; it was just pulling together lists of qualified buyers and negotiating on their behalf to ensure the buildings were sustainable and “built for people not profit.” So it partnered with a developer and the architects and, I think, acted as a kind of go-between and an advocate for its buyers.
KB: That’s basically it. At first, Nightingale had these buyers interested in sustainability and community. It promised them efficient heating, good design, and the like, then negotiated with architects and developers to get those features included in the buildings.
I think one thing Nightingale realized while building the village, however, is that they didn’t have as much leverage as they’d like. If something went wrong, it was their name, their brand, associated with the project, yet they couldn’t necessarily fix it directly. So I think more recently it has begun to act as its own developer, though I should say that while I made a website for Nightingale I don’t work there and am not privy to its inner workings.
As a side note, the development industry in Australia is going through a huge crisis as the economy changes and everyone who got financially overextended during the pandemic is struggling to keep projects afloat.
BS: That story is playing out here in Toronto, too.
KB: I’m not sure what happens next. But, to my knowledge, Nightingale was the first organization here to bring together buyers like this and say, “If you build a building to these specifications, we will fill it.” Developers who partnered with them didn’t have to think about marketing; Nightingale’s popularity ensured basically full occupancy upon completion.
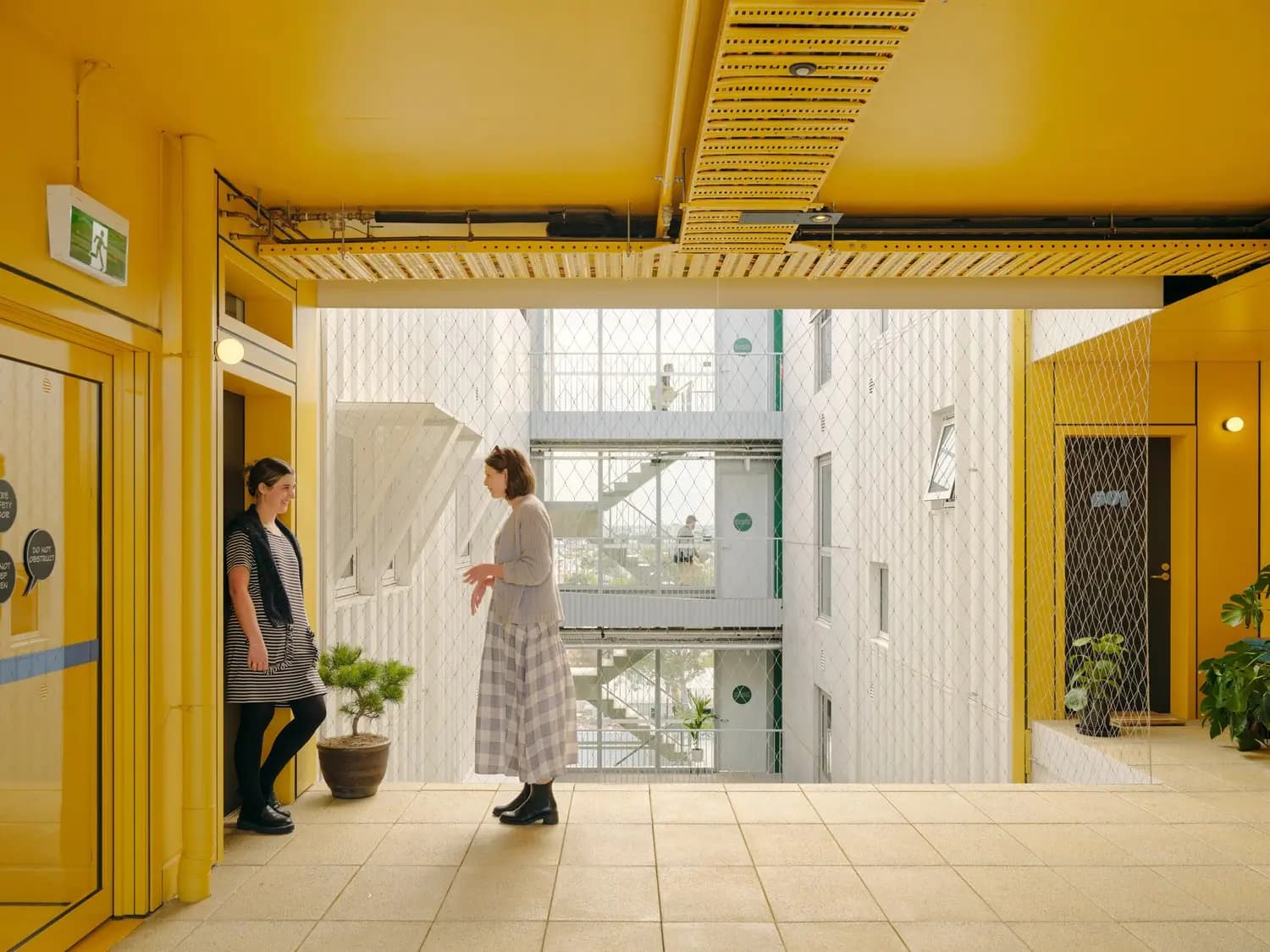
BS: I’m intrigued by this list, and the fact that everyone on it wants solar panels on the roof and recycled rainwater and the like. I couldn’t help but notice, in one promotional video, that everyone featured is roughly the same age and, to put it bluntly, white. I don’t know to what extent that mirrors the neighborhood’s population or is a result of this opt-in Nightingale system where people band together due to common interests—
KB: I think it’s a mix of factors. Brunswick, as you noted, generally skews younger. So do the tenants of apartments, given that for most people in Australia the ideal is a standalone suburban home. The expense of Melbourne also means that, even though Nightingale tries to offer units more affordably, these apartments are still expensive. Some have been set aside for social housing; some of the new buyers in the building come from different backgrounds and are at different life stages. But it’s a slow process.
BS: My question wasn’t intended as gotcha journalism—
KB: But you’re right, it’s true; we’ve joked about it. Nightingale’s wait lists have prioritization, with certain spots going to people who identify as part of one of six or seven different groups. But even people who do identify with those groups still have to compete on price, still have to be able to afford a unit.
BS: In your brief writing about your experience in Nightingale Village, you’ve emphasized the community that’s emerging within your building. To what extent can that emergence be credited to the decisions taken at the time the complex was designed and built?
KB: My building has a courtyard with an adjacent walkway that allows you to see who is walking on levels above and below you. A week after moving in, you’ll know who lives on the south side of the third floor. You get a blueprint of the building in your head. It’s much better than a bunch of doors in a row along an unending hallway.
We also have common areas like the shared rooftop and shared laundry facilities. I run into people in the laundry room all the time. Sometimes you just say hi, sometimes you sit and chat for forty-five minutes on the rooftop because it’s a nice day out.
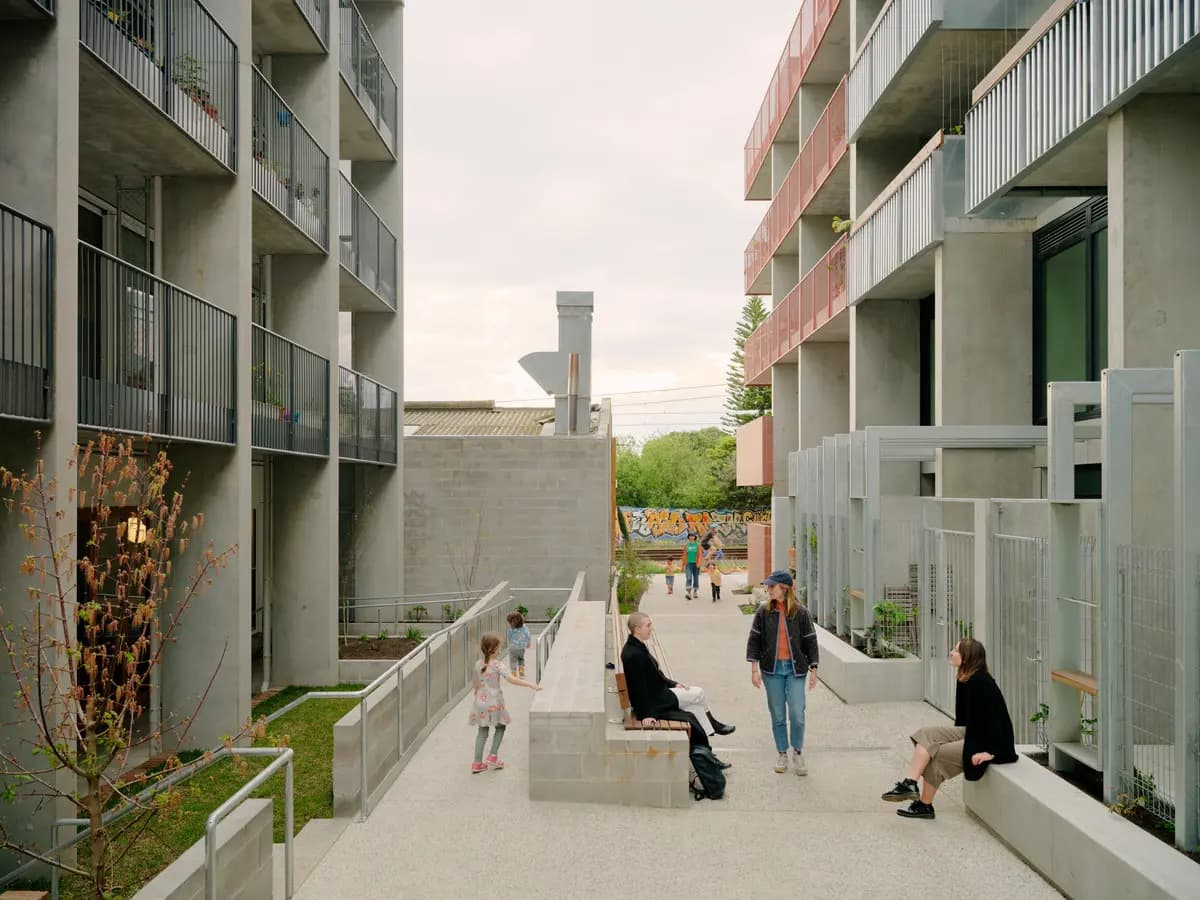
Nightingale also provided a list of rules that specify how the building is run, what people are allowed and not allowed to do. The rules come with suggestions: “we encourage residents to come together quarterly to garden” and the like. Those suggestions get taken up, not least because the kind of people who sign up for a Nightingale building are the type that would participate in something like that. The self-selected aspect probably contributes more to the sense of community than the design, but they reinforce each other.
We also have a Slack-like app where we can post things like, “Does anyone have a cup of flour?” and within minutes get a response like, “Come see me on level three, I’ve got plenty.” Or “It’s Friday afternoon and I need a drink. Who’s in?” An hour later ten neighbors are at the local bar.
BS: I’m curious about how these ideas and ideals might scale up. There are about 200 units across the six buildings. Is that, to your mind, a maximum carrying capacity for these kinds of social connections?
KB: It’s an interesting question. One thing worth saying is that five buildings in the complex share a street and the sixth is somewhat set apart for an intentional community that jumped on board early in the development process. Since they’re in the only building not facing the same street, they don’t get the same shared sense of coming and going. Even though they’re only fifty meters away, I have almost no connection to them, resident to resident. So, from a resident’s perspective, maybe this is about as big as a complex can get while still offering that sense of community. I can’t speak to it from an owner’s or developer’s perspective, though I imagine everything increases in complexity as it scales upward. The connection to a shared street, and a dead-end street at that, is to my mind a big part of what makes Nightingale Village work as well as it does.
BS: “Dead end” seems like a key phrase there, to me.
KB: Yes, keeping cars out and keeping people close together. Australia is one of the most car-centric countries in the world, alongside the US and Canada. Removing a main artery and inserting human-scale paths between buildings is almost impossible to do here. And connecting to people who live on the other side of four or six or eight lanes of traffic is hard.
Here at Nightingale, if neighbors on the other side of the street are having a barbecue on their balcony, I can open my window and talk to them. And with so few cars in the space between the buildings, people spend time in those spaces. That kind of connection only works if the infrastructure supports it.
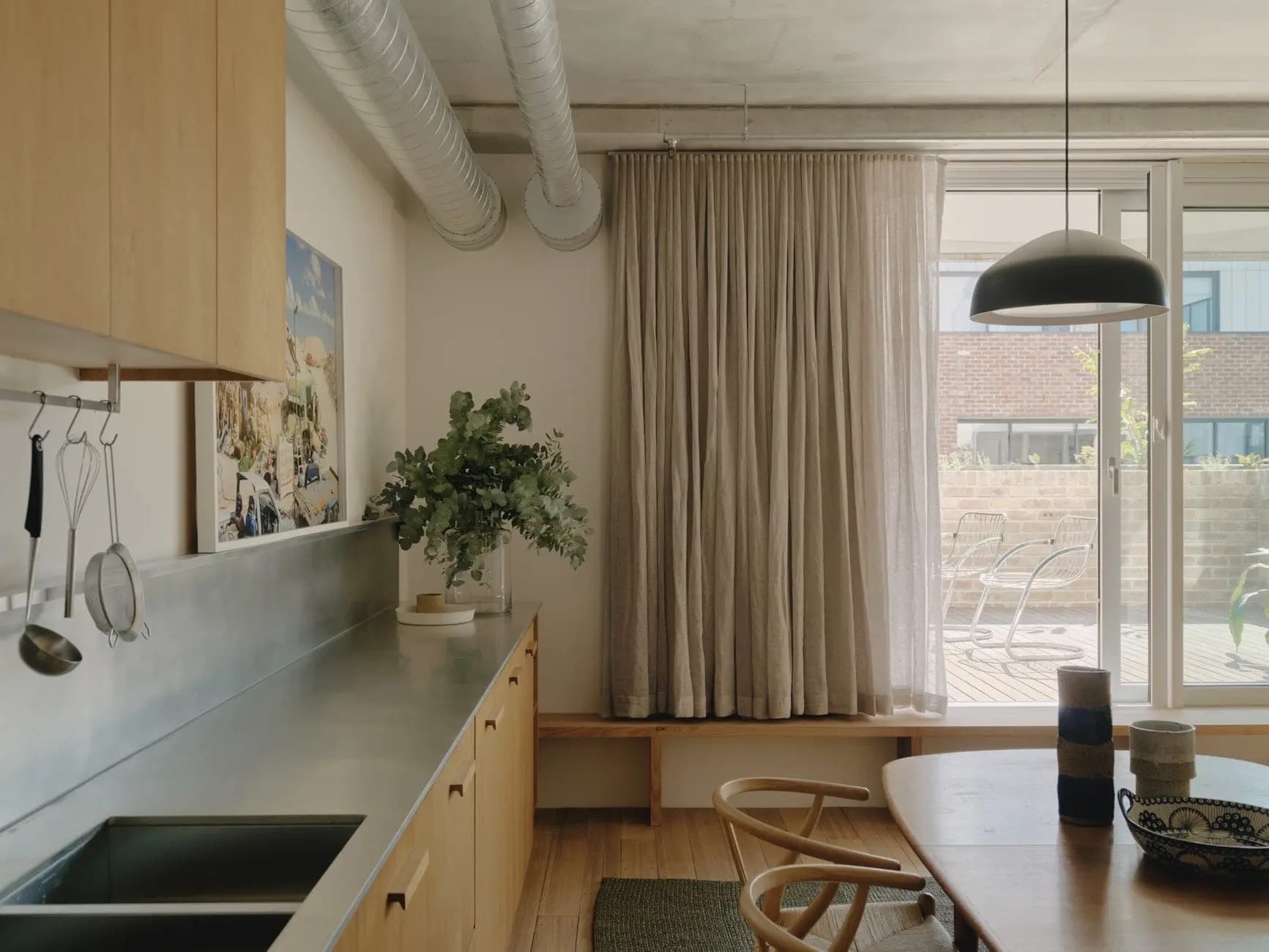
BS: You’ve lived there for nearly two years. Do you feel like your experience is evolving, or has a kind of equilibrium set in?
KB: There’s still a sense of people just arriving and settling in or moving on due to changing life circumstances. There is turnover, as with any building like this. I just got a dog, which is both a big commitment for me and is shifting how and with whom I’m interacting. One neighbor, after six or eight months living here, summed it up pretty well. She said, “I came for the building but stayed for the people.”
That’s not to take away from the design, which I think is rightly celebrated, but simply to say that people make a community. It’s one thing if something breaks and needs fixing. It’s another thing if someone here needs a hug, or wants a drink, or needs some flour for baking. When people leave the building, for whatever reason, that’s what they say they’ll miss.
More from Frontier Magazine
- Six months ago: A new anthology with predictions of London a century from now misses the voices of today’s residents
- A year ago: Exploring the new landscape for online conversations
- Eighteen months ago: architect Yasmeen Lari and fashion designer Telfar Clemens “show us it doesn’t have to be this way”



