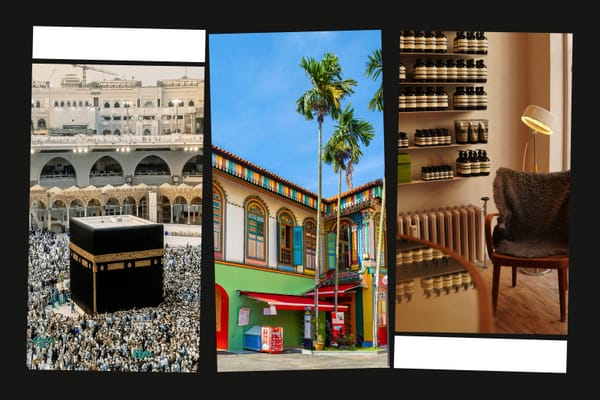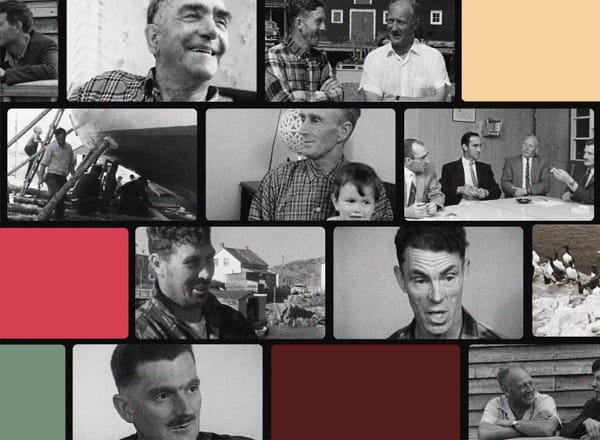The Frontier Interview: Andrew Linn, BLDUS
On creating materially and contextually mindful buildings in and around Washington, DC
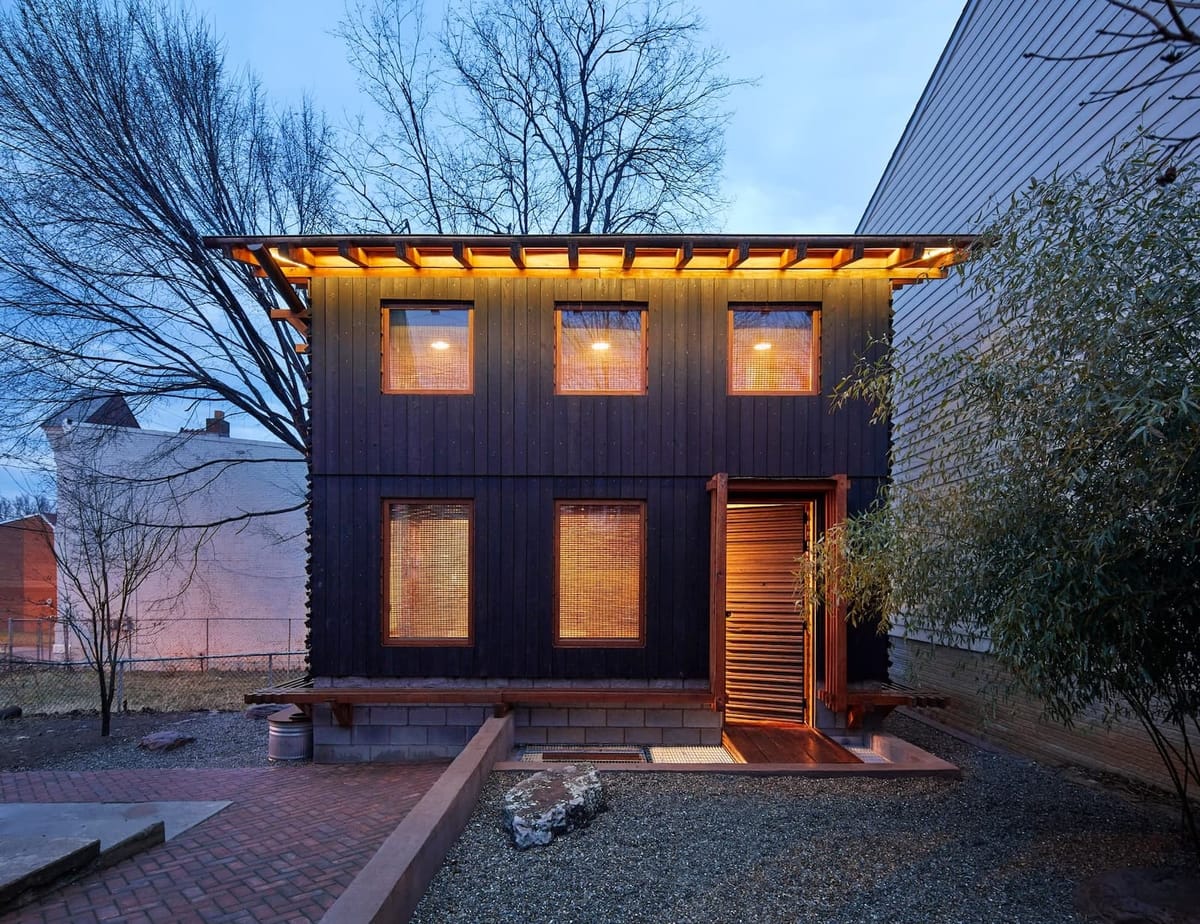
Hi everyone,
Nearly every architect talks about the importance of the site to the design of a building. Few take context as seriously as BLDUS, however. As detailed in the conversation below, after careful study the founders chose Washington, DC—and, more specifically, one southeast neighborhood—in which to live, work, build, and study. That meticulousness about context is paired with a material sensitivity that likewise runs deep and includes regular trips to the factories that create the products they use.
I first came across their work early in the pandemic, not long after one of their earliest projects got media attention, and was reminded of it by their inclusion in Architectural Record’s 2023 Design Vanguard list. It was a pleasure to talk with cofounder Andrew Linn about how municipal housing goals impact communities, leading by example, working with neighbors, and paying attention to older lessons too often ignored today.
The world is abundant,
Brian
🔗 Good links
- 👀🏢 Buildings that caught my eye: a moody bookstore in Querétaro, Mexico, that is apparently one of the first projects by Verduzco + Geurra; a colorful social-housing project nearing completion in Hilversum, The Netherlands, by Monadnock Architects; a garden pavilion by Atelier du Pont inserted into Bernard Tschumi’s Parc de la Villette in Paris; an unapologetically gridded and very Swiss 2017 midrise in Zurich, by e2a
- 📸🛣️ Photographer Mark Ruwedel, whom I interviewed last year about his new project documenting the Los Angeles River, opens an exhibition of those photographs in LA on September 20
- 🌱🏙️ “Our continued expansion … has obliterated the boundary between urban space and wild space.” An excerpt from Christopher Brown’s new book A Natural History of Empty Lots.
- 📸🏛️ Of course I’m going to link to a portfolio of well-composed photographs of dozens of libraries around the world, by Thomas Guignard
- 📷🙌🏻 Artist Virginia Hanusik, who was interviewed in our May 2 issue, is profiled in Aperture
- 🗽🥊 Sunset Park, the Brooklyn neighborhood where I lived from 2010–12, “fights for its future in a new documentary”
- 💽🏭 “Data Centers Make Terrible Neighbors”
The Frontier Interview: Andrew Linn of BLDUS
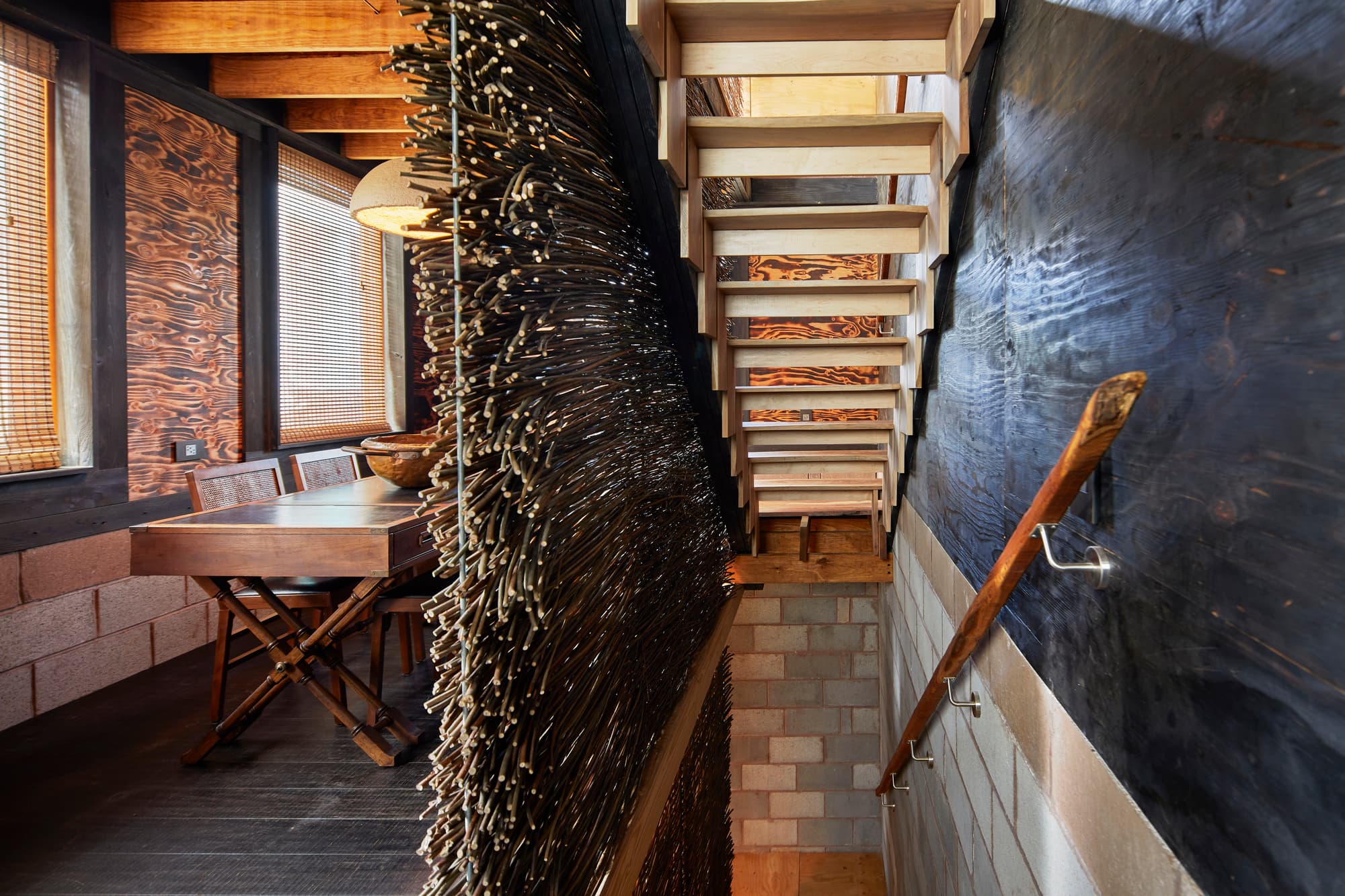
Brian Sholis: It’s my understanding that you met at Cornell then did tours of duty at internationally recognized architecture firms before finding your way back to each other and then to Washington, DC. What led you to starting your firm—and starting it there?
Andrew Linn: We assumed that we would reunite at some point. Most of that work experience—those “tours of duty”—were during summers while we were in school, which, you’re right, we did together. We deliberately went to different graduate schools. We both have family in DC and have spent time here, so we were familiar with the city. That, combined with the new perspective on it we received by living and working in so many other places, helped us to choose it. The city’s fabric is largely composed of row houses that have nice private front yards that people really attend to—there’s a kind of landscape-forward pastoralism here that made us think our interest in natural materials would resonate.
Plus, we know there are many architects that work here, that it’s a ripe local economy. But many of those practitioners live and work in the city’s northwest.
BS: That point seems key, since me citing “DC” is a little vague. You actually work often in the city’s Anacostia neighborhood; your website even groups projects under the neighborhood’s name. Can you talk about how such a narrow geographical focus shapes what you do?
AL: This neighborhood is often neglected but is also a center of attention for the city at the municipal level. Many of the architects and developers were on Capitol Hill, around K Street, out in Georgetown, or up in Bethesda (Maryland). Yet a huge amount of development is happening in Anacostia. That disconnect was a red flag for us.
We also read news accounts, before moving here, about how Anacostia residents defended themselves against poorly thought-out development. Developers and lawyers across the city are seeking to meet affordable-housing goals and getting NIMBY pushback from other parts of the city, so they turned their attention to Anacostia. It is difficult for people who have lived here a long time, and who don’t have the time or resources to fight back against bad development. We wanted to settle in here and make our own interventions.
Anacostia is the only registered historic district east of the river, and we’ve found really nice clients who care about their historic homes; we love working on additions and renovations to houses here. This work, the neighborhood’s history, and the presence of the Frederick Douglass House have given us a different perspective on DC from other architects here. We use this context and knowledge in our work elsewhere, much of which is built from the ground up.
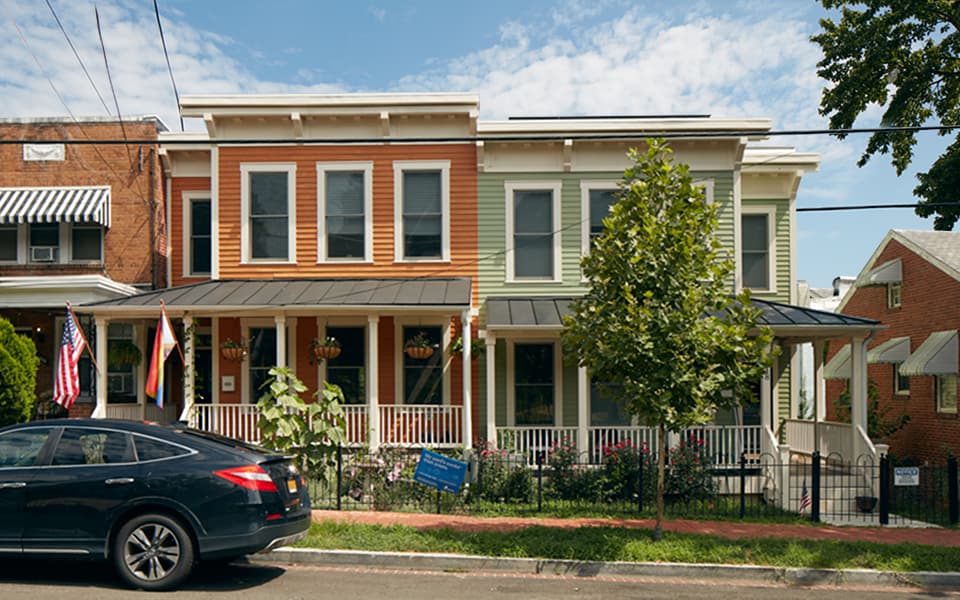
BS: I’d love to draw you out a bit about the “red flag” comment you made about the geographic disconnect between architects and developers and the places they’re building.
AL: Municipal policies mandate building as many housing units as possible. That is a good thing, but the subsidized units get concentrated east of the Anacostia River, in Anacostia and the surrounding neighborhoods. That concentration—without sufficient market-rate housing and the people who can afford it—makes it harder for the neighborhood to support local businesses.
And that doesn’t even get into the fact that these municipal projects are built at scales that don’t match the historic district, and are built out of cheap and unhealthy materials. Local residents aren’t able to push back as strongly as those in wealthier parts of the city, and also have empathy with the people who need subsidized housing. They recognize that it’s needed, but what Anacostia needs now are more grocery stores and pharmacies—and to get that the neighborhood needs more market-rate housing.
BS: I take those points, and want to turn now to the projects you’re working on. Perhaps you can talk about Grass House, which I understand is your firm’s office but also a laboratory for the kinds of healthy materials you’d propose as alternatives to the lowest-common-denominator choices that get used in subsidized municipal projects. Can you talk about what I take to be a kind of “material reparative” approach?
AL: There are thousands of units across the neighborhood that will need to be replaced in the next two decades. Grass House was an opportunity to bring healthy materials to the neighborhood, to show people that they work and could be a viable choice, and to hopefully convince someone to use some of these materials when they work on their own buildings.
When we talk about unhealthy materials, we mean both things like generations of fiberglass and lead paint, but also the lack of proper heat leading to people heating their homes in winter by turning on a gas stove. Places that actively poison their inhabitants. Sometimes when we visit potential work sites we feel we need a mask, yet people were living there just a month or so earlier.
The architecture offices where we’ve worked have the same generic material spec books. So Grass House, which is built on what was once an empty parking slab behind a Victorian residence, is kind of our spec book.
BS: And it involves bamboo, bark, wool, cork, and other natural materials. Your website also points to the specific providers of those materials, which shows that you’re thinking of sustainability not only in terms of material choice and longevity but also in how you source them.
AL: We’ve spent a lot of time traveling around the mid-Atlantic, California, and Portugal to visit the materials as they’re growing and to meet the people that manufacture them. You see how people produce it, but also how they live. It gives us even more confidence in the choices we make as architects, in the recommendations we give our clients.
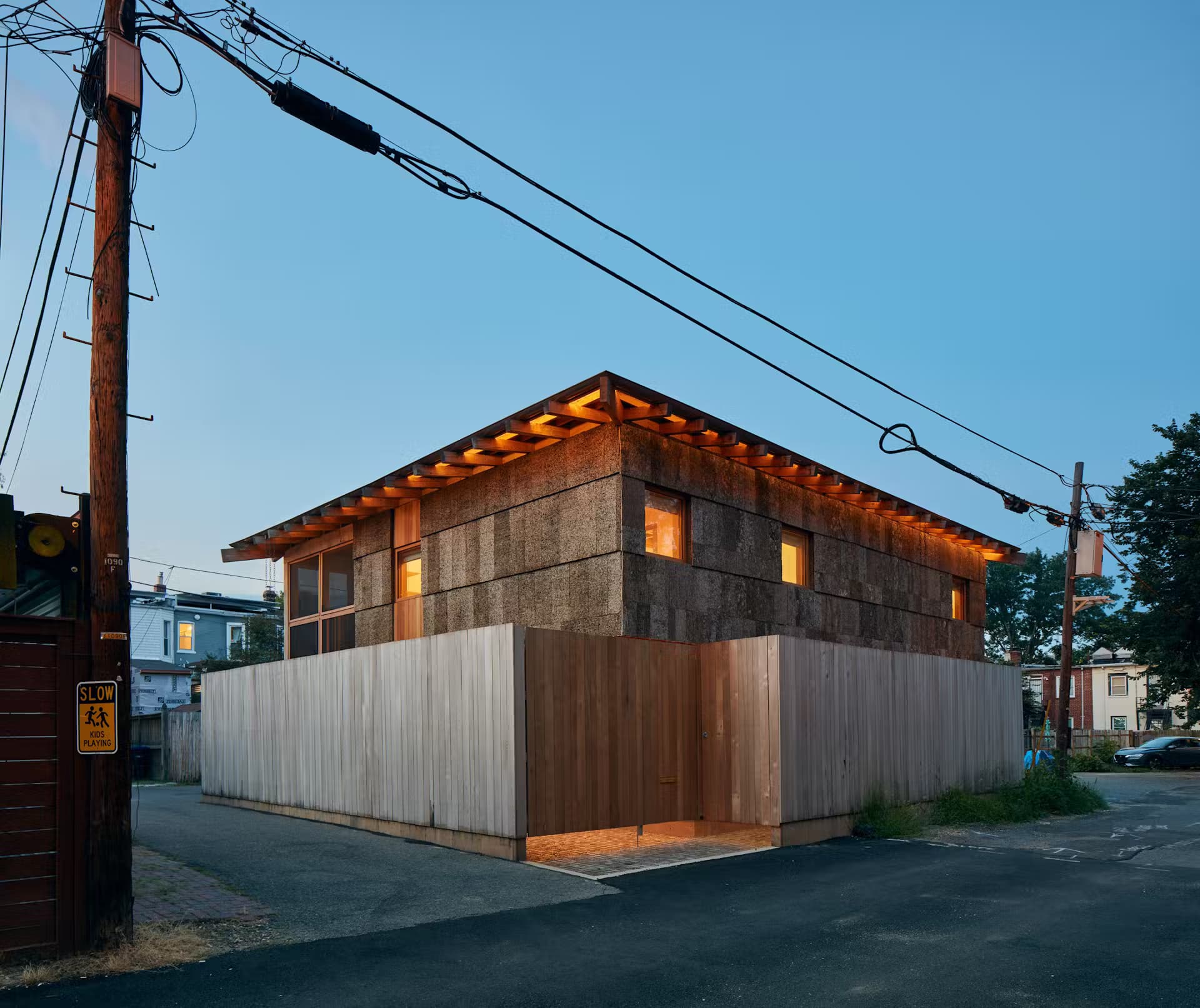
BS: I’m curious, too, about when you’re the client, when you’re working as both architect and developer.
AL: Tomoaki Uno, a Japanese architect we admire, talks about the balance between freedom and responsibility. And that you must take on responsibility to achieve freedom. In school, you’re kind of taught that “developer” is a bad word. But out in the world, you quickly learn that a homeowner creating a house, a museum director building a museum—they’re all developers. And if you’re not on that side of the table then you’re giving away a lot of responsibility, and by extension a lot of freedom.
We thought the money was on the development side, but in fact there isn’t a lot of money on any side of the kinds of projects we work on. But when we work as developers, we have a lot of control over how our buildings get executed. And in Anacostia, that means we can create beautiful houses that contribute to the historic district but which have unique, subtle details. These projects are not terribly architecturally adventurous but it means a lot to us and to the neighborhood that they’re done the right way.
BS: You mentioned that outside Anacostia you most often build from the ground up. In 2016, Washington, DC changed a zoning regulation and began allowing alley houses. There’s great interest in them as a building type in Toronto at the moment. Is that also true in DC? Talk about what this opportunity means for your firm, which has built at least two of these and designed several more …
AL: I teach at the Washington Alexandria Architecture Center, which is part of Virginia Tech’s architecture school. It was directed for years by an Estonian architect named Jaan Holt. One of the first things he said to me, about a decade ago, was that he thought it was smart for us to be interested in development because “DC is an infant of a capital city, of a world city.” He talked about how so many other capitals—Paris, Rome, Tokyo—had so little vacant land, and filled parcels have long, often turbulent histories. But DC was founded circa 1800 and it’s already a world city; many pieces of land have had only one building on them, or none at all.
There are people here, lawyers and other professionals, who do small-scale development as a kind of side gig. They’re often the ones who owned the parcels that became free to build on after the zoning change. We bought the site in Adelaide Alley from one of these developers, who also built a seven-unit development in the next block.
As for the popular attention, it feels a little bit like urban farms five or ten years ago: a lot of reporting about a very small number of examples. It’s not like there are thousands of vacant alley parcels waiting to be built on. And there are still restrictions—in some senses, the conflict between the fire marshal and the city planners will determine how many ultimately get built.
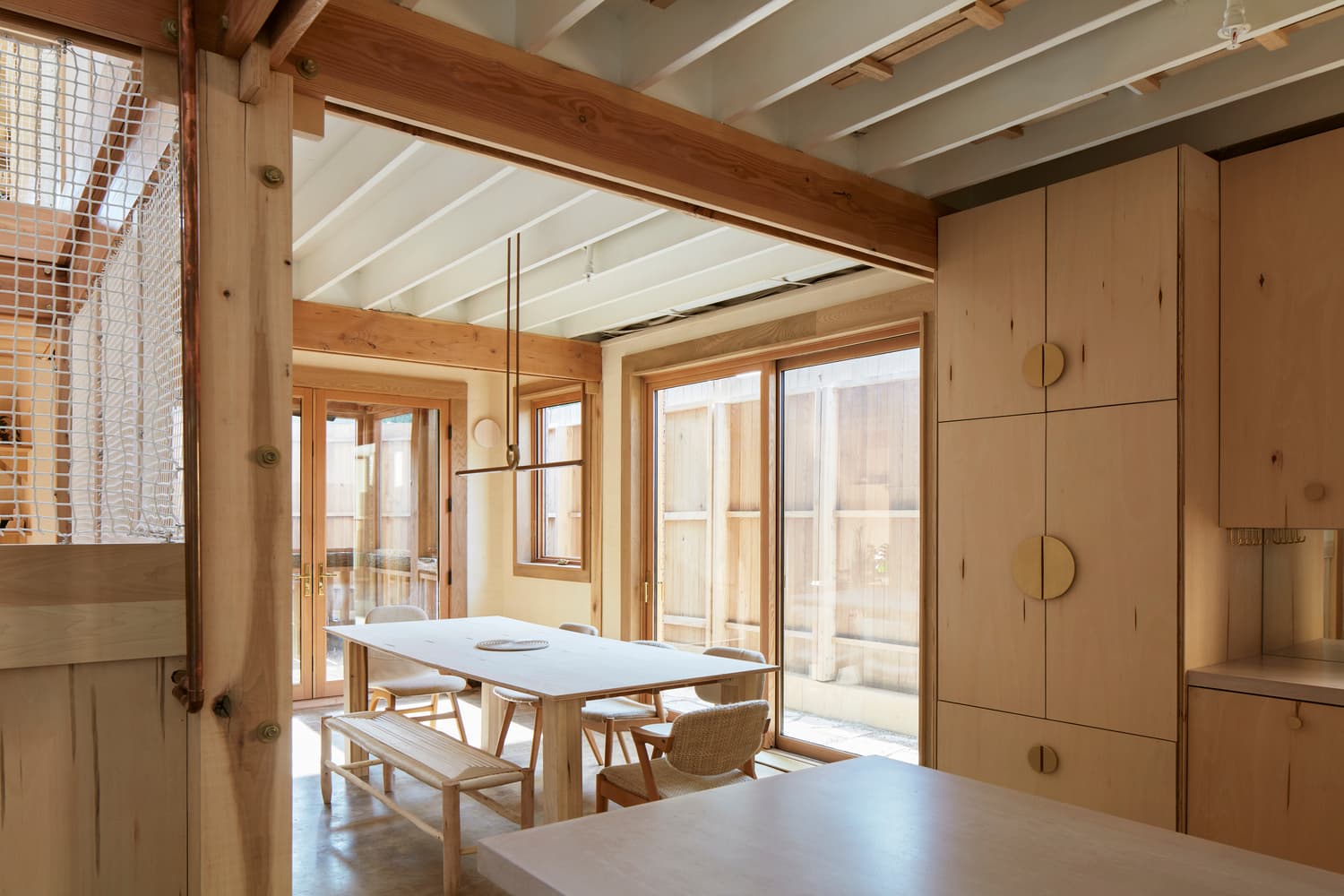
BS: We’ve talked so much about development, regulations, and the like, but there is an important research component to your practice. It’s not just the historic characteristics and famous former residents of Anacostia. It seems, though, that a lot of what you’re doing emerges from a love of deeper American traditions, vernacular architectures, landscape histories … subjects that don’t often seem to interest the broader community of contemporary architects creating work with “modern” design languages.
AL: There is another Japanese architect we love, Terunobu Fujimori, who was a historian for decades before becoming an architect. He talks about the International Style of the twentieth century, but also the International Style of the deeper past, when we were all building huts, wooden structures, and earth mounds. If you look at traditional structures in Scandinavia or Japan or Nova Scotia, they all have a similar flavor because they respond to their environs similarly. They’re built with common sense.
So yes, we’re interested in these deeper histories, and not just the narratives that exist about American architecture. It’s a rich field, there’s so much to experience and learn from—it can feel like a shame to always be looking for the next new thing.
Related issues from the Frontier Magazine archives
- An interview with Tessa Hadley and Chris Parkinson of Group AU on working collaboratively to nudge Pittsfield, MA, in more community-responsive directions
- On the distressing implications of theorist Richard Florida’s “meta cities”
- An interview with Igor Bragado and Miles Gertler, of Common Accounts, who likewise prioritize deep research as they rethink architecture’s relationship to the inevitable




